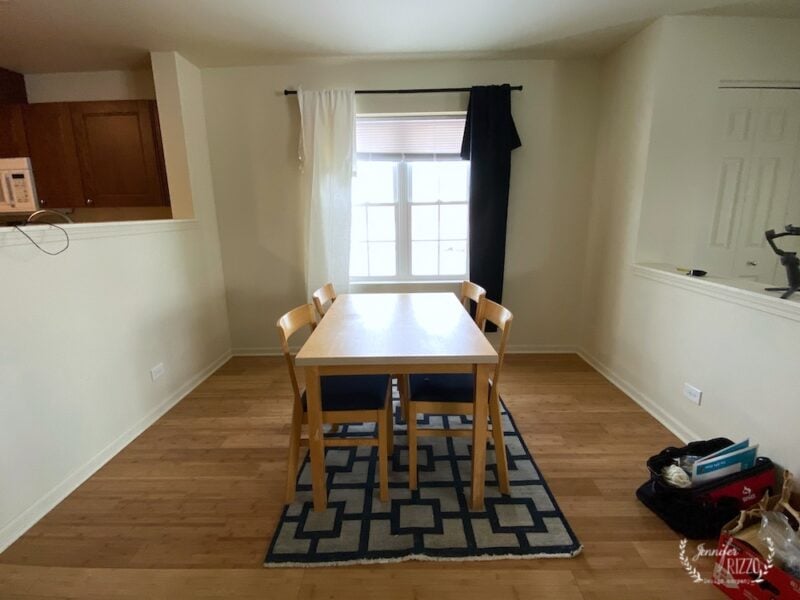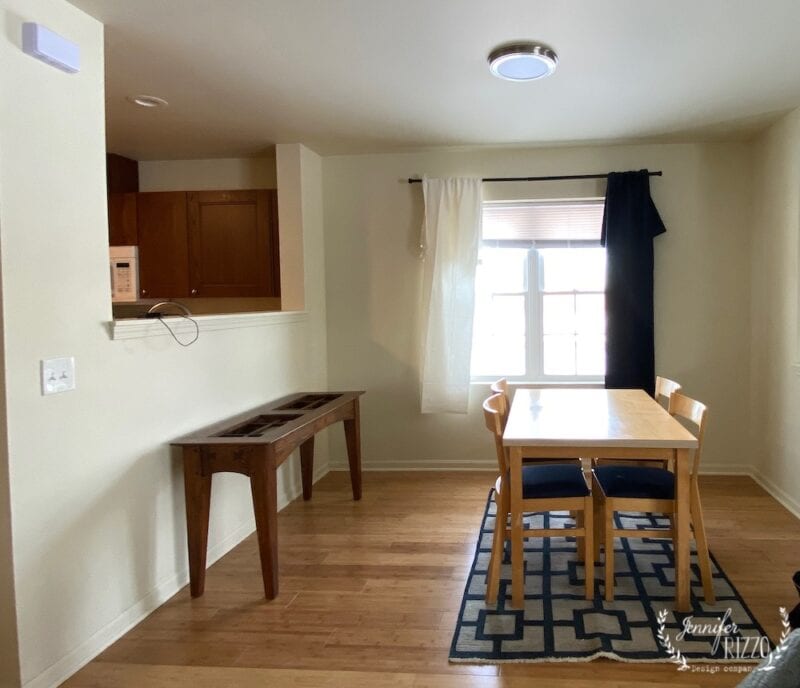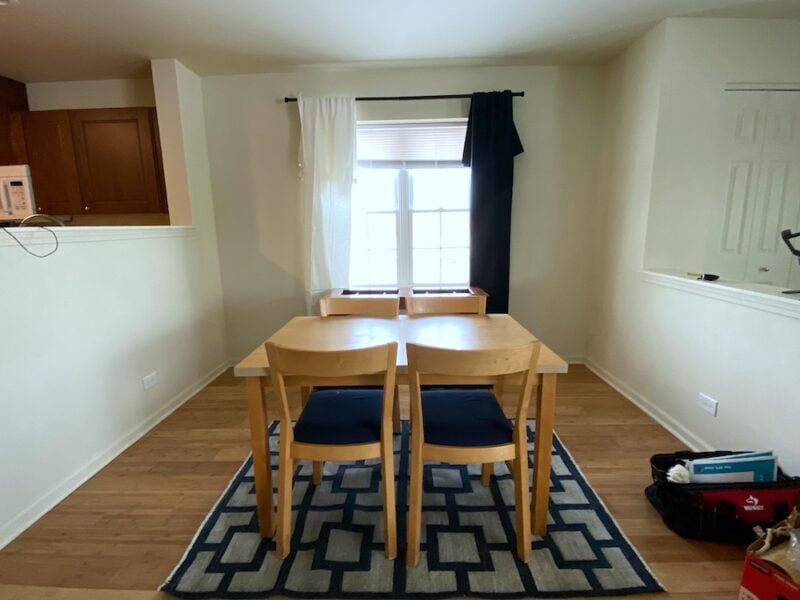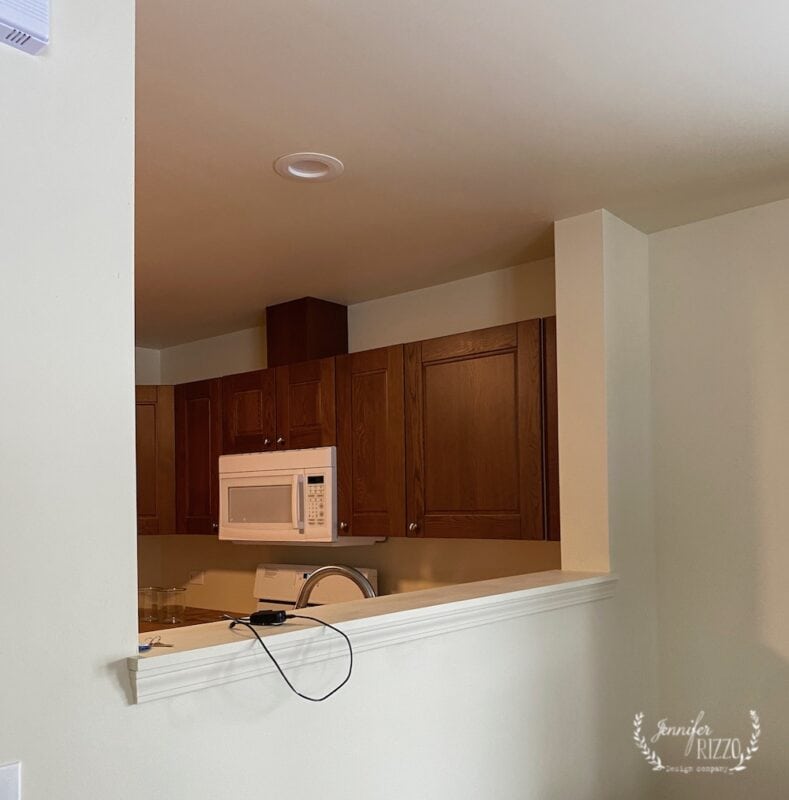LYN Town House Cozy Kitchen and Dining Area Design
As many of you know, I work with a local charity called Love Your Neighbor. It’s a really wonderful charity started by my amazing friends , Nancy Shepherd. Volunteer designers furnish and design homes for families in need through other charities such as Habitat for Humanity. We make sure when they move into their home, it’s been lovingly decorated. I started working with Nancy in 2016 when she began this journey. After I left the store, we reconnected, and I’ve started working with the organization again. The clients send us inspiration pictures, and we try to use those as our starting point. We use both donated and new goods to furnish the spaces for these families. I recently designed a basement family room and play room, and Nancy asked me again to do a Habitat house with a Cozy Kitchen and Dining Area Design. I jumped at the chance. I love being able to help make someone else’s life more beautiful.

The space has it challenges. The kitchen is a galley style, and it’s a little too tight for any kind of island, and the entire space is definitely a white box. The inspiration images the client sent us were very blue and white, with brass and plants, and a more modern feel.

The kitchen design is pretty basic with wood counter tops and white appliances. The most I was going to be able to bring in there was some styling items on the countertops, so I decided to really concentrate on the cozy eat-in dining area.

You can see this is where I was trying out the curtains. I couldn’t decided between the white or dark blue. This was the first lay out I tried. Even though it made the most sense in a way, it kind of did nothing and just ate up space. It looked pretty blah in person too. Plus, I wanted to give them a sofa table I had thrifted as an extra piece, so I needed to fit that in.

I thought the off-set idea for option number two was interesting, but the flow felt a little weird. I know the rug is a little on the small side, but it was free, so I was making it work. I nixed this lay out pretty fast.

This third layout ended up being my favorite. i was able to put the sofa table under the window and create a “zone” and there was still plenty of room to move around.

With that challenge done, I also knew I needed an idea for this window between the dining room and the kitchen. They tend to be crap collectors, so they aren’t my favorite feature, but in a small kitchen like this they are a great way to bring in light from the next room and make it feel less closed off while preserving lower cabinet space. I am excited to show you the fun idea I came up with!
Even though this is on the cozier side, I have some fun ideas to share with you because there’s always a challenge in every home. My next few posts, I’ll focus on how I transformed the space!

