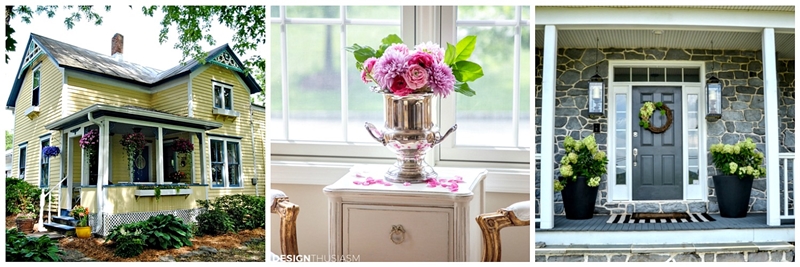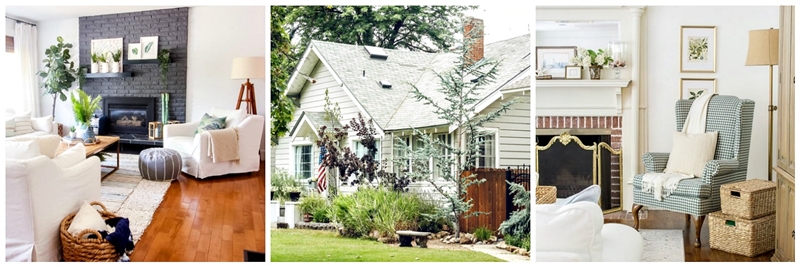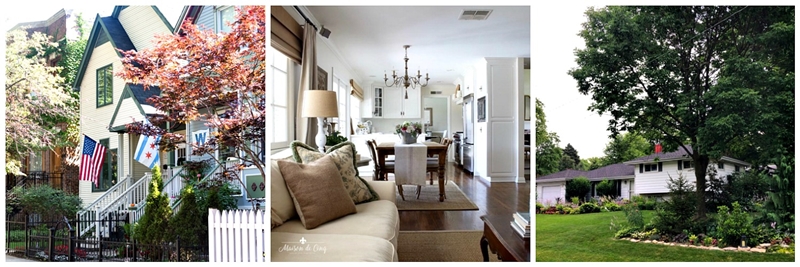Why We Chose Our Split Level House
Hey everyone, we are joining up with some blog friends today to chat about why we chose our homes. Why chose our split level house story is actually interesting, because I think like a lot of people, our home wasn’t actually our “dream” house.

(This post contains affiliate links)
Back when everyone thought the computers would crash in Y2K, Nick and I were a few years into our marriage, and had been living in an apartment., and were ready to get out and buy our own home. This was the days before Zillow, and Redfin, and you actually had to wait for a real estate agent to pull listings for you. Most of the time, you didn’t get to see what the inside looked like until you walked in for the first showing. I can’t tell you how many homes we went into that were nightmares, and how many houses we looked at that smelled, or that we walked right in and then right out.

Our plan was to buy a starter home, and be able to buy it on one salary. I had left the fire department a year or so before and was working with a healthcare company doing medical screenings (and I had started my creative journey of doing craft shows.). We knew we wanted to start a family, and that we wanted to keep a lower mortgage so I could stay at home when a baby came along.
It was a seller’s market when we were looking. Every house we looked at was either already under contract the minute we went to make an offer, or we would get into bidding wars, and not be able to out bid the other people. Our lease was running out, and we were starting to get a little panicked when the house we live in now popped up. In fact, our agent didn’t even recommend the town we live in now, we kept looking at every town around us. We asked him to pull up listings here, and three came up. One, we still call the “cat pee house”, another was right next to the tollway and the noise was deafening, and then we saw our house. It seemed like the perfect little “starter house” that We put an offer in right away, and two days later, it was accepted.
That was when we bought our “starter home” almost 20 year ago… that we still live in. It was definitely a blank slate for us. At the time, it was plenty of room for the two of us, but after a few kids, we definitely feel the squeeze While living in a smaller home has it’s own challenges. You have to be creative with space and storage, but I do love everything we’ve done to it over the last 20 years. I have a few fun before and afters to show you from the original real estate listing since our home has changed quite a bit.

Here’s a peek at our living room… before

…and the most recently picture. You can find vases similar to mine here and here.
The master bedroom has had a huge update too.

And now…

You can find a similar bedspread to ours here, and a kantha pillows here.
The biggest change has been in our kitchen and dining room areas.

How about that 1980’s oak?

Most of the change in our kitchen is just paint. You can read about our kitchen renovation here, and see how I recently added the wallpaper, and how we added our subway tile.

We ended up adding built in bookshelves to divide up our dining room area, and last year I added the birch tree mural.

The built in bookshelves really helped upgrade the space, and make it so much more usable! Our bathrooms have also gotten cosmetic upgrades. You can see our main bathroom makeover here, and our guest bathroom here.
Even our exterior has come along way. I’ll share how our landscaping has changed in another post, the yard has really grown in and evolved over time!
I will admit, I love everything we have done to our house…but I’m still holding out for my historic old home with 9-foot ceilings , original wood work , staircase, and fireplace some day. I would love to find something that’s 1940’s, or ever earlier. People have told me they would never want that because when you get an old house, all you do is fix it up. From my experience, once your house is past a certain age, that’s all you do anyway, so you might as well have the house you want. Our home is from 1960’s and we’ve replaced everything from top to bottom. If we ever did move, the next owners would be getting almost everything updated and like new!
Want to see a few tips on small house living? Check out this post and this post.
Make sure you visit the other homes on the “Why I chose my house tour”.
Monday’s Homes

Town and Country Living / Designthusiasm / StoneGable
Tuesday’s Homes

The Happy Housie / The Wicker House / Sincerely Marie Designs

It All Started with Paint / Maison de Cinq / Jennifer Rizzo


Your home is SO beautiful!
Thank you so much Ellen!
I just love your home and how you’ve made it all work for you and your family! The befores and afters totally blew me away! Wow! I’m not sure I could’ve gotten past the smells to see the amazing after vision! 🙂 Linda
Thank you so much Linda! It’s been a slow work in progress!
Where did you purchase your bedroom drapes?
HI Julie, I bought them at Target about a year ago.
Jen, I absolutely adore your front yard garden!! It really gives your home a lot of curb appeal. I feel like every time I see posts about your home, I see something new. Your creativity is never ending. Oh, and I didn’t know you used to work at the fire department! Your dining space is looking amazing. I love the door and wall treatment. Love your style!
Thank you so much Jen! Thank you for inviting me along to play on this fun hop!
So much fun seeing how everyone transformed their frogs into princes and I love your style!
Thank you Janet!
I’ve loved seeing all the ugly befores of your pretty house Jen! You’ve done so much work and it really shows. My favorite is the kitchen – what a difference!! And I must admit, I feel just like you do about older homes. We are still dying to move to an older home or even a farmhouse. Anything that has more character than the 1970s one we bought!
Maybe you and I will both get that dream and be blogging about those renovations sometime soon! 😉
Sheila
xo
Thank you Sheila! I love your home transformation too! You are so talented!
Those transformation pictures are great! You have such a great eye for design! I want to steel your bedroom and bedding. Love it! And I can’t wait to see more of your landscaping, It’s gorgeous! ,
Thank you so much!
Jen- what a beautiful home you have created. I love your before and afters and the labor of love that you put into your home to make it just like you want it. your front gardens are so beautiful as well.
Thank you Laura! It’s been a work in progress.
Wow, Jennifer! I love the transformation that you’ve created over the years! No point to every wait until the “dream home” to create a home you love because you never can know when you’ll get there, right? I love your style!! And it was fun to read your home “story”!!
That is so true! Thank you so much Krista!
I love your story… we are still living in our “starter home” too… and purchased it around the same time as you (BEFORE ZILLOW – can you even imagine?!?). I love your artistic style and you’ve really transformed this home with a fresh and airy style that is so lovely!
Thank you so much Kristy!